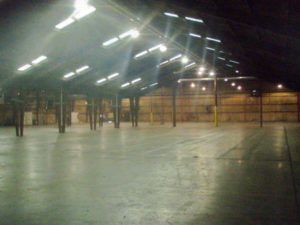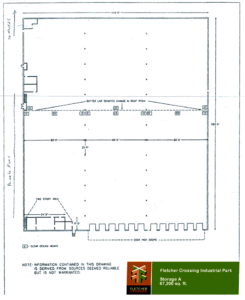- Size: 67,200 square feet that can be subdivided
- Ceiling Height: 13’ clear to 25’ clear in front section, 22’ clear to 30’ clear rear section
- Column Spacing: Three 80’ clear span sections
- Lighting: New energy efficient hi bay lights throughout the building
- Truck Loading: Eleven 8’ x 8’ dock height doors with levelers, seals, and lights and one 10’ 10 dock door with levelers, seals, and lights
- Heat is supplied by new natural gas heaters in zones throughout the building
- 1200 square feet of air conditioned office space available with restrooms
- Power: 575 volt, three phase distributed throughout the building
- Fully sprinkled with fire alarm system
- Ample parking
- Utilities-Phone, DSL internet access, metered natural gas and electricity
Contact Fletcher Warehousing Company President Charlie Owen for more information.


